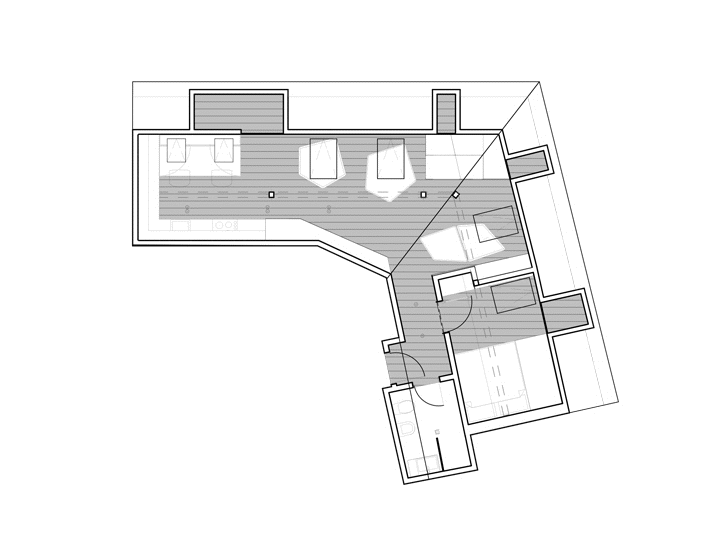
N Apartment
Situated in the loft of a historical building, the apartment contained a space which was difficult to partition and furnish. The challenge was to fully re-design the initial compartmentation. Therefore, the night area was placed in the short side of the apartment, while the day area included the living-room, the dining-room and the kitchen in the west side. The project can be abstractly reduced to a belt that wraps the living area and a cube which closes up the sleeping area. A great contribution to the project was the custom-made, built-in furniture. Given that the space was very narrow and long which made it difficult to handle, the furniture underlines its uninterrupted shape, visually increasing its spatiality. Also, the storage areas are hidden either in the exterior walls or the inner continuous wall. None of the fixed furniture pieces stand out, but they create a background for the modular sofa. Together with the custom-made coffee table, the colorful sofa animates the space and it can turn into a bed or a set of armchairs to meet the needs of the owner. The colors of the apartment and its simple compartmentation attempt to highlight the exterior of the lodging – a historical district which is trying to preserve the charm of the 19th century.
Author: Zeno Ardelean (ZEN-Architecture)
Collaborators: Iljevic Slobodan (furniture execution)
All photos © Ianko Norbert.


















